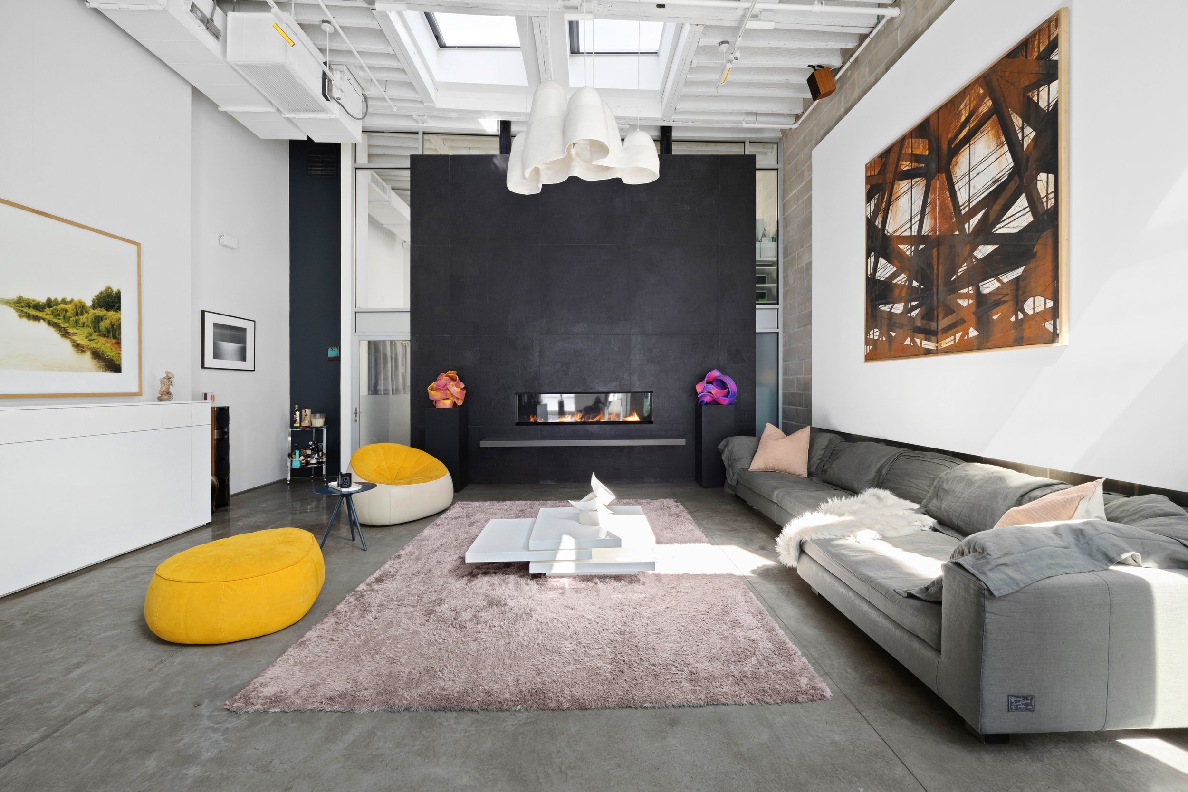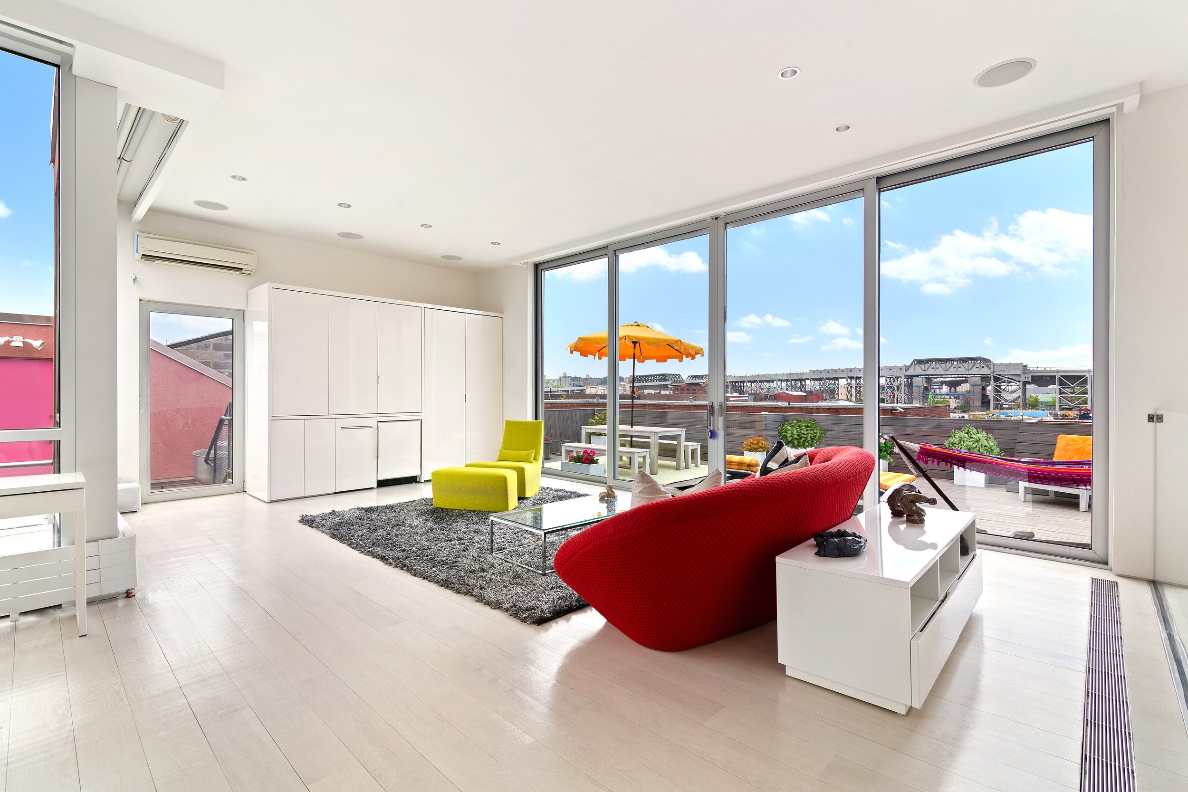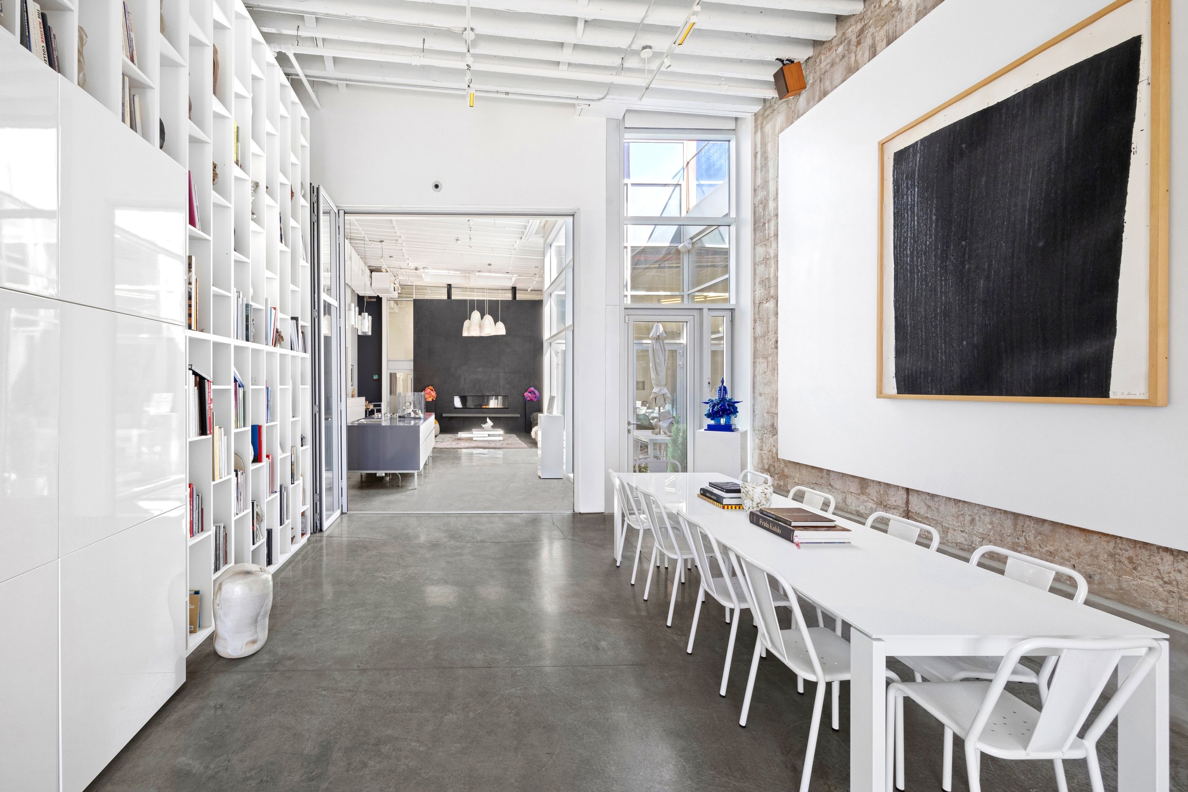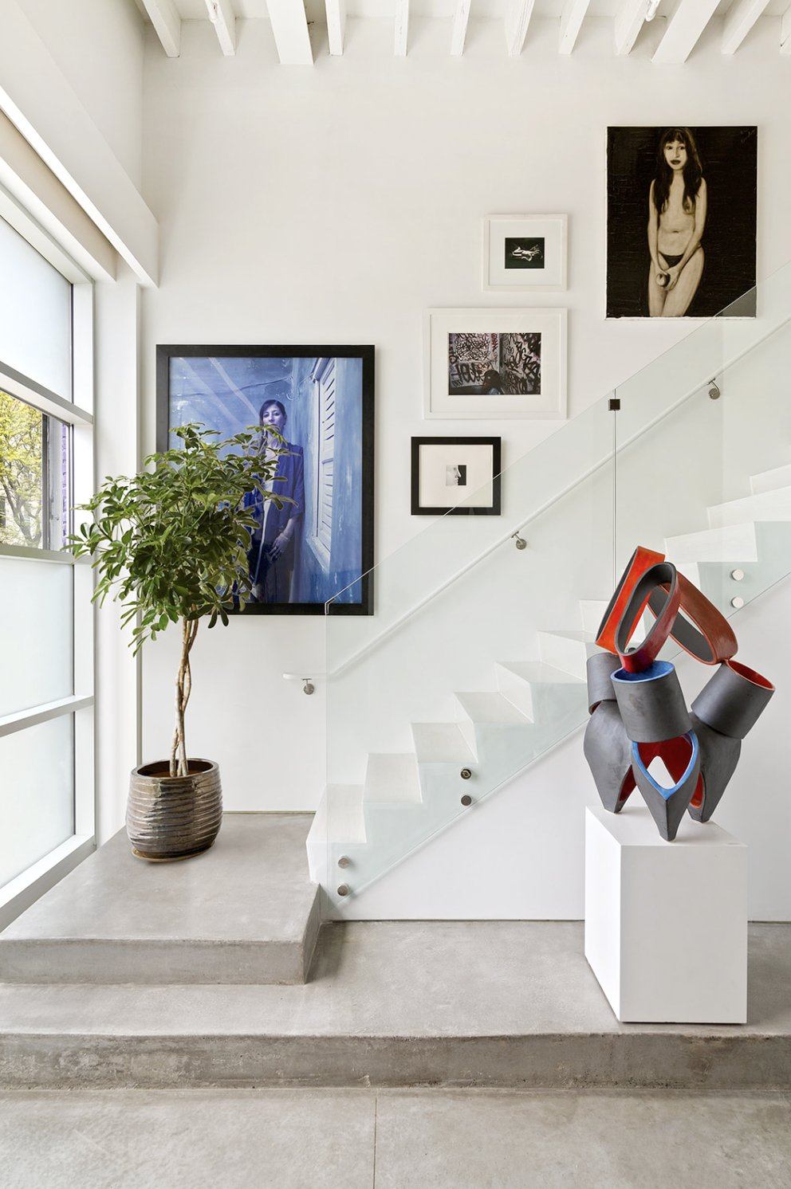

ONE OF THE MOST UNIQUE OFFERINGS IN NEW YORK CITY
TURNKEY MULTI-DIMENSIONAL LIVING SPACE WITH A SEPARATE STATE-OF-THE-ART STUDIO THAT HAS MULTIPLE TRANSFORMATIONAL BUSINESS OR ADDITIONAL LIVING EXPANSION POSSIBILITIES
Number 47 is one of the most unique offerings in New York City - a 50-ft - wide property designed by Maum Design with architect Jonathon Marvel. Located where Carroll Gardens meets a rezoned and re-imagined Gowanus, the architect and designer repurposed two warehouses into a stunning two-story property with unexpected grand and sophisticated interiors as you enter the building through one of the two pink doors.
OFFERED AT $6,995,000
RARE OPPORTUNITY IN NYC: REZONED PROPERTY OFFERS ENDLESS CONFIGURATIONS FOR LUXURY LIVING AND WORKSPACES
This exceptional property has a rare collection of possibilities, thanks to one of the most thoughtful rezoning efforts in NYC recent history. The new M1-4/R6A Gowanus Zoning Approval for 47 4th street provides endless configurations for the property’s use. As is, the buyer can enjoy it as a single-family luxury home with ease of expansion of the lifestyle component in the existing floorplan. As well, because of the rezoning, an unusual opportunity exists to create a larger single-family home or a live/work combination (with or without an income component). With 13,500 to 16,200 gross square footage available, countless residential and mixed-use scenarios can be explored.
MODERN DESIGNER PARADISE WITH INDUSTRIAL CHARM
AND SPACIOUS INTERIORS
Upon arriving at Number 47, you will encounter a striking warehouse with a purple brick facade. On the exterior, the space brilliantly pays to the neighborhood’s rich history. Step through a pink door to discover an astonishing interior reveal– a modern and chic designer’s paradise. The bright and open ground floor spans an impressive 90 feet and boasts 17-foot ceilings. At the heart of the building, you will find a 30-ft glass interior open air atrium– a breathtaking architectural centerpiece that floods the space with dramatic natural light and views of the sky. It is a quiet oasis with a magical secret garden.
The upper penthouse is a sanctuary-like space of 1,200 SF with oak floors, motorized shades, a walk-in closet, a washer/dryer, and a windowed en-suite spa bathroom. The bathroom includes a custom double vanity, a smart toilet, heated towel racks, a steam shower and soaking tub. The luxurious penthouse has clear southerly views, stunning sunsets and moonrises from its large adjoining terrace.
UPPER PENTHOUSE SANCTUARY
UNLEASH CREATIVITY IN THIS INCREDIBLE MIXED-USE DINING, LIVING, AND ENTERTAINING SPACE
The other side of the building showcases a state-of-the-art artist studio, workshop and gallery with large skylights, exposed wood beams, a mezzanine, a full bathroom, radiant heat, and remote-controlled garage car door for interior parking with additional security gate. Alternatively, the studio side of the building offers a spectacular white box opportunity that can be configured with ease to any of your lifestyle or business related needs (additional bedrooms, an expansive garage, a large pool– whatever your heart desires). Any alteration to the whitebox can be accomplished with rapidity and ease, be it additional bedrooms, bathrooms or lifestyle space.
POSSIBILITES
The evolution of Gowanus into what has been coined ‘The Gowanus Riviera’ is in full force under the recent rezoning of Gowanus with a series of nearly complete concierge residential buildings all along the Gowanus canal which are complimented by curated boardwalks, parks, public art and an exciting growth in various amenities and experiential destinations.
The property’s location offers the best of Carroll Gardens and Gowanus, with its numerous boutiques, chic restaurants, leafy streets, charming parks and a vibrant creative scene, and multiple schools within walking distance. Number 47 is only two blocks from public transit, Whole Foods, and minutes away from Barclay Center, BAM, Prospect Park, Brooklyn Museum, Brooklyn Botanical Gardens.
PROPERTY DETAILS
-
A one-of-a-kind building where the architect and designer repurposed two warehouses to create a two-story property that is configured as a residence and connected studio.
The new M1-4/R6A Gowanus Zoning Approval provides endless configurations for the property’s use.
As is, the buyer can enjoy it as a single-family luxury home with ease of expansion of the lifestyle component in the existing floorplan. As well, because of the rezoning, an unusual opportunity exists to create a larger single-family home or a live/work combination (with or without an income component). With 13,500 to 16,200 gross square footage available, countless residential and mixed-use scenarios can be explored.
-
Existing: 5,782 (approx.)
Maximum Single-Family Buildable: 12,500 -
Existing:
2 Bedrooms
3 Bathrooms
1 Powder RoomPotential:
4 Bedrooms
4 Bathrooms
2 Powder Rooms -
Multi-Car Garage Parking
Designed by Maum Design with Architect Jonathan Marvel
Massive Ceiling Heights and Footprint
Opportunity to Expand Structure with Additional FAR
-
The new M1-4/R6A Gowanus Zoning Approval provides endless configurations for the property’s use.
As is, the buyer can enjoy it as a single family luxury home; it can be configured into an even larger single family home or a live/work combination (with or without an income component). With 13,500 to 16,200 gross square footage available, countless residential and mixed-use scenarios can be explored.
Carroll Gardens began to shape its distinctive and tranquil character during the 1960s, even though it was initially perceived as part of Red Hook. The formal demarcation began in the 1940s with the construction of the Brooklyn-Queens and Gowanus Expressways, solidifying the present-day boundaries between the two neighborhoods. However, as far back as the 1860s, Carroll Gardens had already established its unique residential charm. The brownstones in Carroll Gardens defied the typical trends of Brooklyn architecture at the time, featuring front gardens set further back from the street, creating a remarkable aesthetic. This architectural style is exemplified by the neo-Grec and late Italianate rowhouses that form the Carroll Gardens Historic District. Whether residing in a preserved landmark or above a cherished local establishment, people are drawn to Carroll Gardens for its unmistakable sense of vitality that adds a distinct flavor to Brooklyn..
GOWANUS AND
CAROLL GARDENS
-
Daily Provisions
Cotra
Franks Wine BarFrankies 457 Spuntino
Buttermilk Channel
Ugly Baby
Sociale
Lucali
Nabila’s
Breakfast by Salt’s Cure
Chip City
Rucola
La Vara
Colonie
Saint Julivert
Hibino
Insa
Claro
Dinosaur Bar-B-Que
Runner & Stone -
The Royal Palms Shuffleboard
The Green Building
The Bell House
Littlefield
Textile Arts Center
ShapeShifter Lab
Brooklyn Glass
BAM
Prospect Park
Brooklyn Museum
Powerhouse Arts -
Gotham Archery
Bouldering Project Brooklyn
CrossFit South Brooklyn
Movement Gowanus
South Brooklyn Weightlifting
Homage Skateboard Academy
SLT Cobble Hill
Pure Barre
The Bar Method
aline pilates
Breuckelen Athletic
CKO Kickboxing Park Slope
Re.FORM
Gowanus Fitness -
Bond St Coffee and Goods
Root Hill Cafe
Brooklyn Habit
DAE
Emma’s Torch Cafe
Nili
Hungry Ghost
East One Coffee Roasters
Black Gold Records
Blank Street Coffee
Cafe Kitsune Boerm Hill
maman -
Canal Bar
Parklife
Threes Brewing Gowanus
Lucky 13 Saloon
Black Mountain Wine House
Public Records
Strong Rope Brewery Gowanus
Halyards
Dirty Precious
June
Brooklyn Social
Barely Disfigured
Travel Bar
Henry Public
Brooklyn Inn
Grand Army
Leyenda
The Long Island Bar -
Whole Foods Market
Court Street Grocers
Brooklyn Fare
Stop & Shop
Union Market
Dubmo Market
Ten Ichi Mart
Caputo’s Fine Foods
Park Natural & Organic Foods
Mozzlab
Cheese Plate Carroll Gardens
Local Roots
Tavola Italian Market
Carroll Gardens Greenmarket -
Rachel Comey
Rue Saint Paul
rag & bone
ARTICLE&
The RealReal
Marine Layer
Bonobos
Free People
Splendid
Kotn
Diane T














